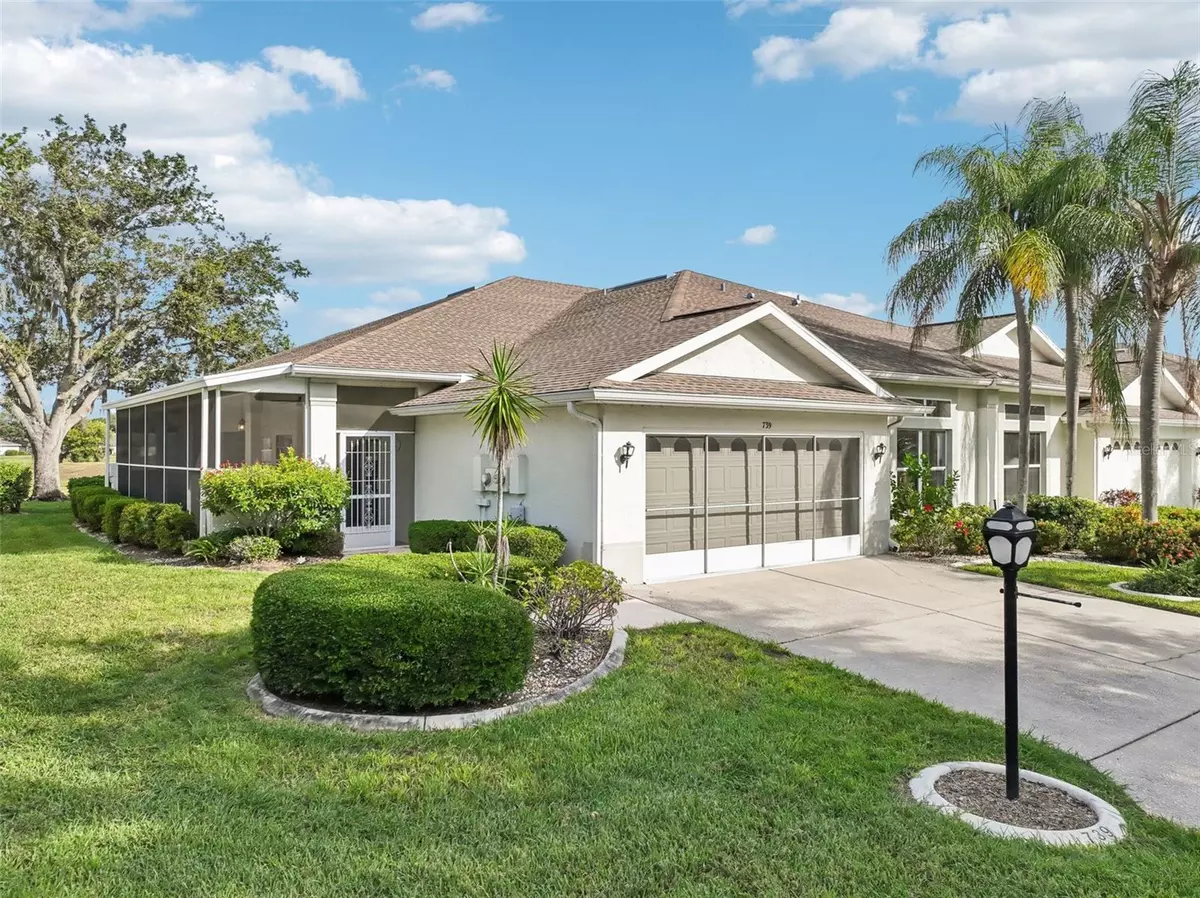739 MASTERPIECE DR Sun City Center, FL 33573
3 Beds
3 Baths
2,082 SqFt
UPDATED:
01/09/2025 09:07 PM
Key Details
Property Type Condo
Sub Type Condominium
Listing Status Active
Purchase Type For Sale
Square Footage 2,082 sqft
Price per Sqft $156
Subdivision Manchester Ii Condo
MLS Listing ID T3530669
Bedrooms 3
Full Baths 2
Half Baths 1
Condo Fees $830
HOA Y/N No
Originating Board Stellar MLS
Year Built 1992
Annual Tax Amount $1,682
Lot Size 2,613 Sqft
Acres 0.06
Property Description
Inside, the living room and dining room combo features a carpeted living room with a large window that looks out onto a beautiful open green space. An eyebrow window allows additional light to filter in. The formal dining room is highlighted by a bay window and cathedral ceiling. The living room also boasts a cathedral ceiling and connects to a breakfast area with sliding doors that lead to the screened lanai.
The eat-in kitchen is equipped with recessed lighting, ample oak cabinets, and matching black appliances, providing both functionality and storage.
The large primary bedroom is carpeted and extra-long, featuring a bay window with views of the green space and his and hers walk-in closets. The primary bathroom includes a soaking tub, a separate walk-in shower with obscure glass, a separate commode room, dual sinks with a vanity, and a tray ceiling.
The second bathroom on the first floor has a tub and shower combination and oak cabinets. The upstairs retreat offers a half bath and access to the upstairs screened lanai, which provides a pond view. The balcony overlooks the open green space that leads to the pond.
The third bedroom, currently used as a spacious den/office, adds versatility to the home. The spacious laundry room includes built-in cabinets for extra storage, a washer and dryer, and a utility sink.
All bedrooms are carpeted, and the water heater is only one year old, ensuring efficiency and reliability.
You'll love the gated community of Kings Point, which has amazing facilities, pools, and clubs just waiting for you to enjoy. Located between Sarasota and Tampa, it is the perfect location for a convenient ride to airports, great shopping, dining, professional sports, and national award-winning, sandy beaches. This is the best of all worlds but without the stress of big city life. Leave it all behind and enjoy resort-style living in one of Florida's most affordable 55 and better communities!
Location
State FL
County Hillsborough
Community Manchester Ii Condo
Zoning PD
Rooms
Other Rooms Loft
Interior
Interior Features Ceiling Fans(s), High Ceilings, Living Room/Dining Room Combo, Primary Bedroom Main Floor, Thermostat, Tray Ceiling(s), Vaulted Ceiling(s), Walk-In Closet(s)
Heating Central, Electric
Cooling Central Air
Flooring Carpet, Tile
Furnishings Furnished
Fireplace false
Appliance Dishwasher, Dryer, Microwave, Range, Refrigerator, Washer
Laundry Laundry Room
Exterior
Exterior Feature Balcony, Irrigation System, Sliding Doors
Parking Features Driveway
Garage Spaces 2.0
Community Features Deed Restrictions, Fitness Center, Gated Community - Guard, Golf Carts OK, Golf, Pool, Special Community Restrictions, Tennis Courts
Utilities Available BB/HS Internet Available, Cable Connected, Electricity Connected, Public, Sewer Connected, Water Connected
Amenities Available Cable TV, Clubhouse, Fitness Center, Gated, Pickleball Court(s), Pool, Recreation Facilities, Sauna, Shuffleboard Court, Spa/Hot Tub, Tennis Court(s)
Roof Type Shingle
Porch Covered, Enclosed, Front Porch, Screened
Attached Garage true
Garage true
Private Pool No
Building
Lot Description City Limits, In County, Landscaped, Level
Story 1
Entry Level Two
Foundation Slab
Lot Size Range 0 to less than 1/4
Sewer Public Sewer
Water Public
Architectural Style Contemporary
Structure Type Block,Stucco
New Construction false
Others
Pets Allowed No
HOA Fee Include Cable TV,Pool,Escrow Reserves Fund,Internet,Maintenance Structure,Maintenance Grounds,Management,Pest Control,Private Road,Recreational Facilities,Sewer,Water
Senior Community Yes
Ownership Condominium
Monthly Total Fees $830
Acceptable Financing Cash, Conventional
Listing Terms Cash, Conventional
Special Listing Condition None





