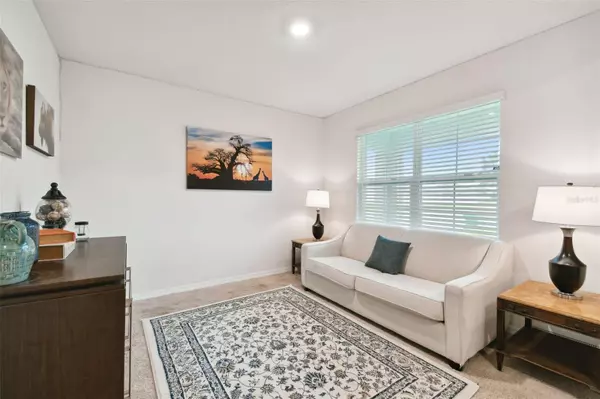35533 STELLA VAST DR Zephyrhills, FL 33541
5 Beds
3 Baths
2,605 SqFt
UPDATED:
01/18/2025 07:34 PM
Key Details
Property Type Single Family Home
Sub Type Single Family Residence
Listing Status Active
Purchase Type For Sale
Square Footage 2,605 sqft
Price per Sqft $151
Subdivision Silverado Ranch Sub
MLS Listing ID T3551865
Bedrooms 5
Full Baths 3
HOA Fees $180/qua
HOA Y/N Yes
Originating Board Stellar MLS
Year Built 2020
Annual Tax Amount $8,142
Lot Size 5,662 Sqft
Acres 0.13
Property Description
The open-concept layout is designed for both comfort and style, with abundant natural light enhancing every room. The community offers fantastic amenities, including a playground and a sparkling pool, providing endless entertainment for the whole family.
Don't miss out on this exceptional home in a sought-after neighborhood—schedule your tour today!
Location
State FL
County Pasco
Community Silverado Ranch Sub
Zoning PUD
Interior
Interior Features Ceiling Fans(s), Walk-In Closet(s), Window Treatments
Heating Central
Cooling Central Air
Flooring Carpet, Luxury Vinyl, Tile
Fireplace false
Appliance Dishwasher, Microwave, Range
Laundry Laundry Room
Exterior
Exterior Feature Irrigation System, Sidewalk
Garage Spaces 2.0
Utilities Available Cable Available
Roof Type Shingle
Attached Garage true
Garage true
Private Pool No
Building
Story 2
Entry Level Two
Foundation Slab
Lot Size Range 0 to less than 1/4
Sewer Public Sewer
Water Public
Structure Type Block,Wood Frame
New Construction false
Others
Pets Allowed Cats OK, Dogs OK
Senior Community No
Pet Size Extra Large (101+ Lbs.)
Ownership Fee Simple
Monthly Total Fees $60
Acceptable Financing Cash, Conventional, FHA, VA Loan
Membership Fee Required Required
Listing Terms Cash, Conventional, FHA, VA Loan
Num of Pet 10+
Special Listing Condition None





