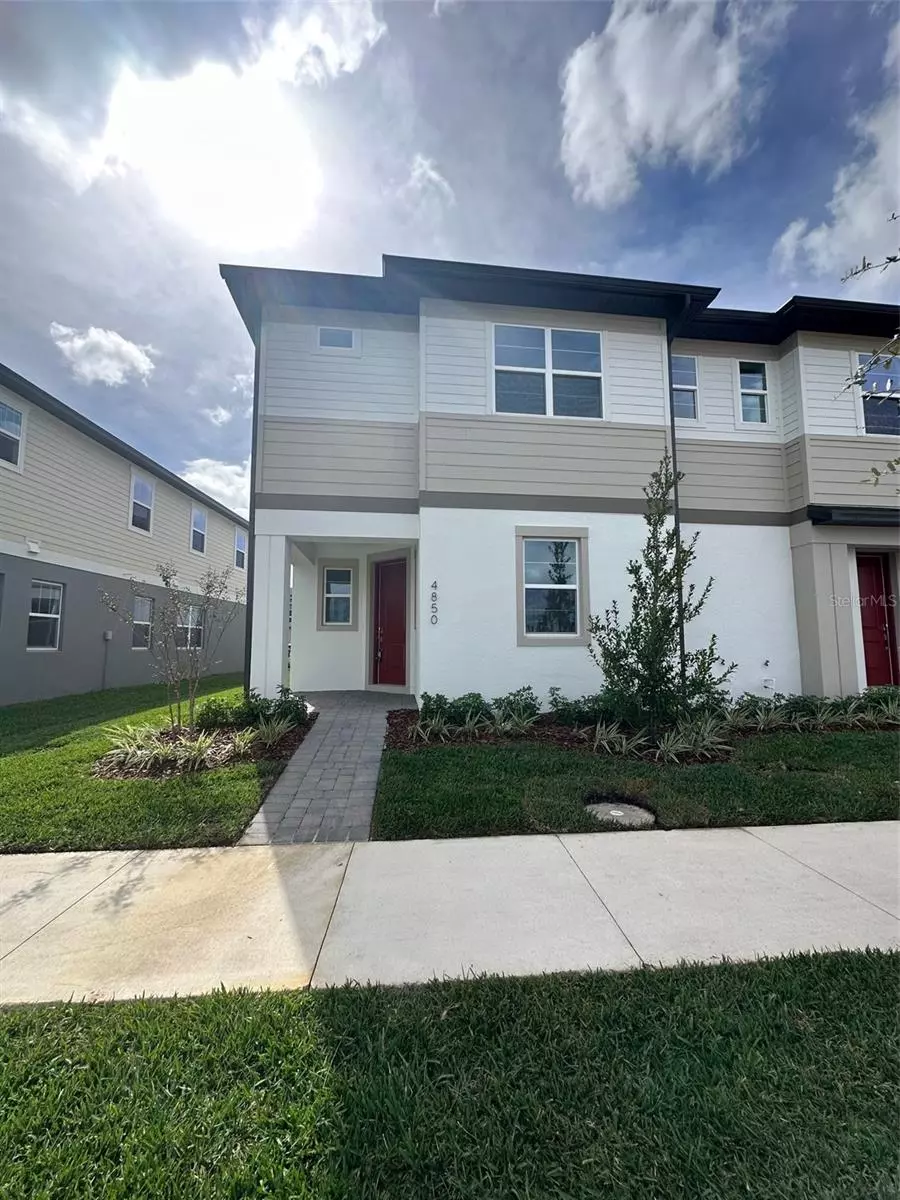4850 PRAIRIE PRESERVE RUN Saint Cloud, FL 34772
4 Beds
3 Baths
2,170 SqFt
UPDATED:
02/03/2025 11:35 PM
Key Details
Property Type Townhouse
Sub Type Townhouse
Listing Status Active
Purchase Type For Rent
Square Footage 2,170 sqft
Subdivision Havenfield At Cross Prairie Ph 2 Pb 34 Pgs 102-106
MLS Listing ID S5115270
Bedrooms 4
Full Baths 2
Half Baths 1
HOA Y/N No
Originating Board Stellar MLS
Year Built 2024
Lot Size 2,178 Sqft
Acres 0.05
Property Description
Welcome to your dream home! This spacious townhouse offers everything you need for comfortable and stylish living.
*Key Features:*
4 Bedrooms: Plenty of space for family and guests.
2.5 Bathrooms: Modern and convenient.
Loft Area: Perfect for a home office or playroom.
Long Driveway: Ample parking space for multiple vehicles.
Attached 2-Car Garage: Spacious and convenient.
*Interior Highlights:*
Beautiful Dining & Living Room: Ideal for entertaining.
Oversized Open Kitchen: Featuring a pantry closet and half bath downstairs.
Luxurious Master Suite: Includes a full bathroom with dual sinks, a glass-enclosed shower, and a walk-in closet.
Additional Bedrooms & Loft: three more bedrooms, a loft area, a full bathroom, Lau set room and a linen closet upstairs.
*Modern Amenities:*
High Ceilings: Adds a sense of grandeur.
Central Air & Heat: Stay comfortable year-round.
Stainless Steel Kitchen Appliances: Sleek and modern.
Quartz Countertops: Durable and stylish.
Washer/Dryer Laundry Room: Convenient and efficient.
Extra Storage: Plenty of space for all your belongings.
This beautifully designed home is perfect for those seeking a blend of luxury and practicality. Don't miss out on this incredible opportunity to live in one of St. Cloud's most desirable neighborhoods!
Contact us today to schedule a viewing and make this stunning townhouse your new home! ???
Location
State FL
County Osceola
Community Havenfield At Cross Prairie Ph 2 Pb 34 Pgs 102-106
Interior
Interior Features Kitchen/Family Room Combo, Living Room/Dining Room Combo, PrimaryBedroom Upstairs, Solid Wood Cabinets, Stone Counters, Thermostat
Heating Central
Cooling Central Air
Flooring Carpet, Ceramic Tile
Furnishings Unfurnished
Appliance Dishwasher, Disposal, Dryer, Microwave, Range, Refrigerator, Washer
Laundry Laundry Room
Exterior
Garage Spaces 2.0
Community Features Pool
Utilities Available Public
Amenities Available Pool
Attached Garage true
Garage true
Private Pool No
Building
Entry Level Two
Sewer Public Sewer
Water Public
New Construction true
Others
Pets Allowed No
Senior Community No
Membership Fee Required Optional
Virtual Tour https://www.propertypanorama.com/instaview/stellar/S5115270





