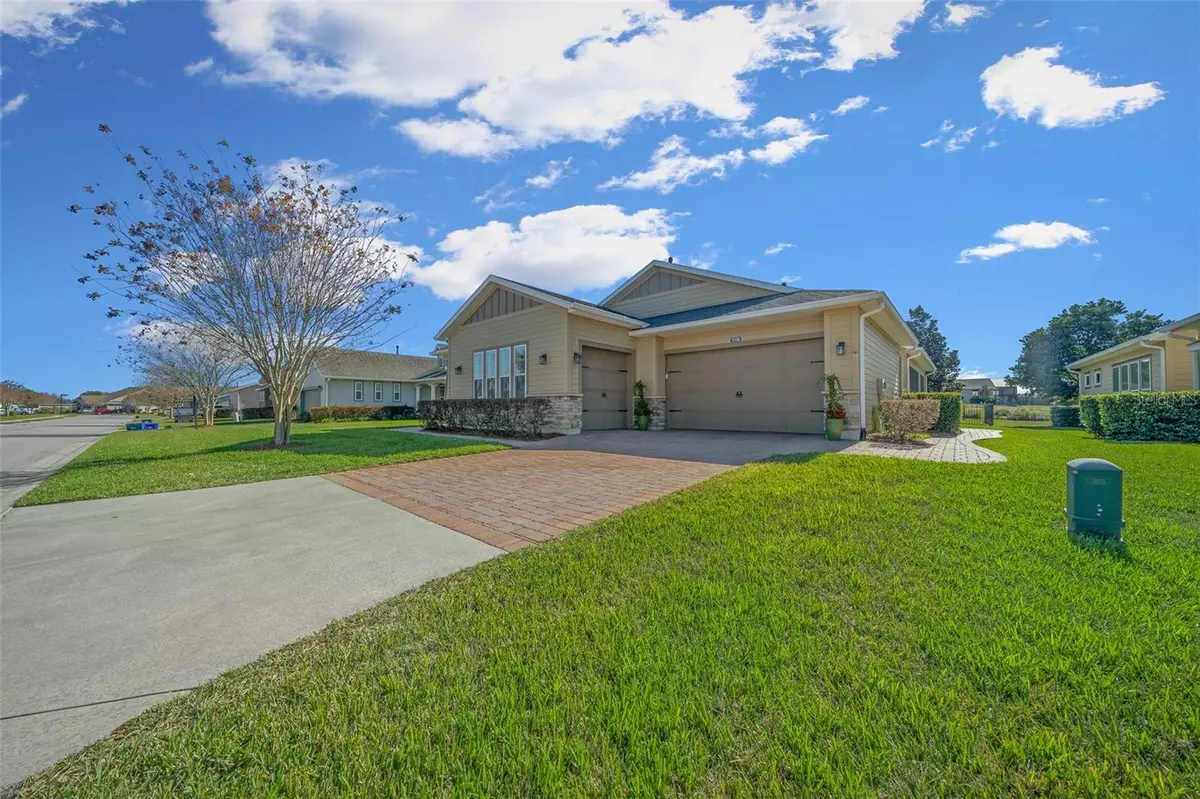5106 NW 35TH LANE RD Ocala, FL 34482
2 Beds
3 Baths
2,146 SqFt
UPDATED:
01/13/2025 10:19 PM
Key Details
Property Type Single Family Home
Sub Type Single Family Residence
Listing Status Active
Purchase Type For Sale
Square Footage 2,146 sqft
Price per Sqft $251
Subdivision Ocala Preserve Ph 2
MLS Listing ID O6269981
Bedrooms 2
Full Baths 2
Half Baths 1
HOA Fees $1,583/qua
HOA Y/N Yes
Originating Board Stellar MLS
Year Built 2015
Annual Tax Amount $3,097
Lot Size 9,583 Sqft
Acres 0.22
Lot Dimensions 70x135
Property Description
Indulge in the on-site restaurant, golf course, and spa services, where residents benefit from special discounts on massages, facials, and manicures/pedicures. Best of all, this sought-after community offers these incredible perks without any CDD assessments. Live the lifestyle you deserve—schedule your private showing today!
Location
State FL
County Marion
Community Ocala Preserve Ph 2
Zoning PUD
Rooms
Other Rooms Den/Library/Office, Inside Utility
Interior
Interior Features Ceiling Fans(s), Crown Molding, Eat-in Kitchen, High Ceilings, L Dining, Open Floorplan, Pest Guard System, Primary Bedroom Main Floor, Solid Surface Counters, Solid Wood Cabinets, Thermostat, Tray Ceiling(s), Walk-In Closet(s), Window Treatments
Heating Central, Gas
Cooling Central Air
Flooring Ceramic Tile, Tile
Furnishings Negotiable
Fireplace false
Appliance Convection Oven, Dishwasher, Disposal, Dryer, Exhaust Fan, Gas Water Heater, Microwave, Range Hood, Refrigerator, Washer, Water Softener, Wine Refrigerator
Laundry Inside, Laundry Room
Exterior
Exterior Feature Lighting, Rain Gutters, Sauna, Sliding Doors
Parking Features Driveway, Garage Door Opener
Garage Spaces 3.0
Fence Other
Community Features Buyer Approval Required, Clubhouse, Deed Restrictions, Golf Carts OK, Golf, Park, Playground, Pool, Restaurant, Sidewalks, Tennis Courts, Wheelchair Access
Utilities Available BB/HS Internet Available, Electricity Connected, Fire Hydrant, Natural Gas Connected, Sewer Connected, Street Lights, Underground Utilities, Water Connected
Amenities Available Clubhouse, Fitness Center, Gated, Golf Course, Maintenance, Park, Pickleball Court(s), Playground, Pool, Recreation Facilities, Security, Shuffleboard Court, Spa/Hot Tub, Tennis Court(s), Wheelchair Access
View Golf Course
Roof Type Shingle
Porch Covered, Rear Porch, Screened, Side Porch
Attached Garage true
Garage true
Private Pool No
Building
Lot Description On Golf Course, Sidewalk, Paved
Entry Level One
Foundation Slab
Lot Size Range 0 to less than 1/4
Sewer Public Sewer
Water Public
Architectural Style Bungalow, Patio Home
Structure Type Cement Siding,Wood Frame
New Construction false
Others
Pets Allowed No
HOA Fee Include Common Area Taxes,Pool,Maintenance Grounds,Management,Recreational Facilities,Security
Senior Community No
Ownership Fee Simple
Monthly Total Fees $527
Acceptable Financing Cash, Conventional
Membership Fee Required Required
Listing Terms Cash, Conventional
Special Listing Condition None





