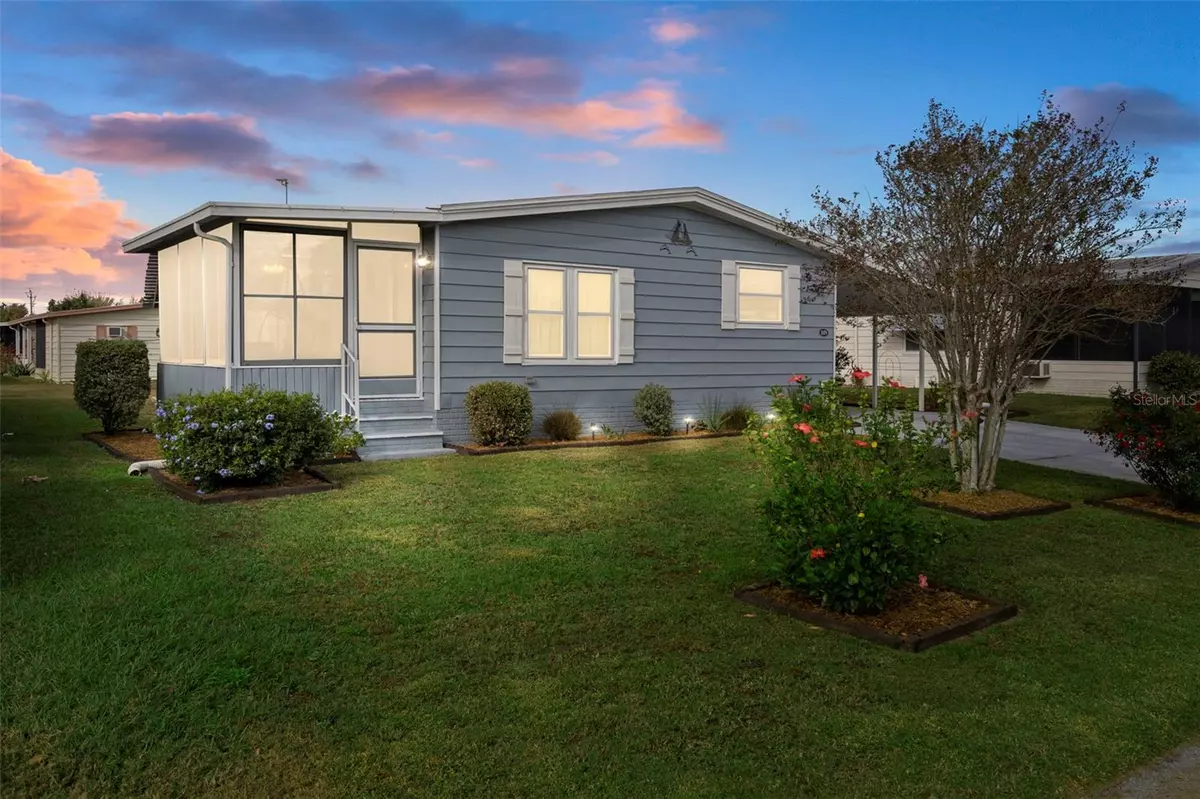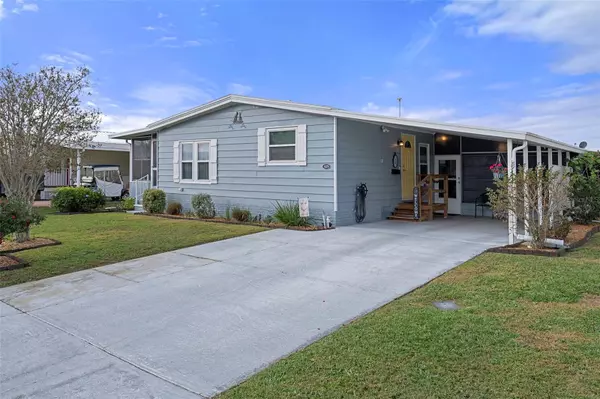5079 LODGEWOOD DR Lakeland, FL 33810
2 Beds
2 Baths
1,144 SqFt
OPEN HOUSE
Sat Jan 25, 12:00pm - 4:00pm
Sun Jan 26, 12:00pm - 4:00pm
UPDATED:
01/23/2025 02:17 AM
Key Details
Property Type Manufactured Home
Sub Type Manufactured Home - Post 1977
Listing Status Active
Purchase Type For Sale
Square Footage 1,144 sqft
Price per Sqft $170
Subdivision Foxwood Lake Estates Ph 01
MLS Listing ID L4949961
Bedrooms 2
Full Baths 2
HOA Fees $75/mo
HOA Y/N Yes
Originating Board Stellar MLS
Year Built 1984
Annual Tax Amount $995
Lot Size 4,791 Sqft
Acres 0.11
Property Description
Location
State FL
County Polk
Community Foxwood Lake Estates Ph 01
Zoning RES
Rooms
Other Rooms Florida Room
Interior
Interior Features Built-in Features, High Ceilings, Open Floorplan, Skylight(s), Thermostat
Heating Central
Cooling Central Air
Flooring Laminate, Tile, Vinyl
Furnishings Partially
Fireplace false
Appliance Dishwasher, Disposal, Dryer, Range, Range Hood, Refrigerator, Washer
Laundry Outside
Exterior
Exterior Feature Irrigation System, Rain Gutters
Parking Features Driveway, Ground Level, Off Street
Pool In Ground
Community Features Buyer Approval Required, Clubhouse, Community Mailbox, Deed Restrictions, Fitness Center, Pool
Utilities Available Cable Available, Electricity Connected, Sewer Connected, Water Connected
Amenities Available Basketball Court, Clubhouse, Fitness Center, Pickleball Court(s), Pool, Recreation Facilities, Sauna, Shuffleboard Court, Spa/Hot Tub
Roof Type Membrane,Roof Over
Porch Enclosed
Garage false
Private Pool No
Building
Lot Description Level, Paved
Entry Level One
Foundation Crawlspace
Lot Size Range 0 to less than 1/4
Sewer Public Sewer
Water Public
Architectural Style Traditional
Structure Type Metal Siding
New Construction false
Others
Pets Allowed Yes
HOA Fee Include Common Area Taxes,Pool,Private Road,Recreational Facilities,Security
Senior Community Yes
Pet Size Extra Large (101+ Lbs.)
Ownership Fee Simple
Monthly Total Fees $75
Acceptable Financing Cash, Conventional, FHA, VA Loan
Membership Fee Required Required
Listing Terms Cash, Conventional, FHA, VA Loan
Num of Pet 2
Special Listing Condition None





