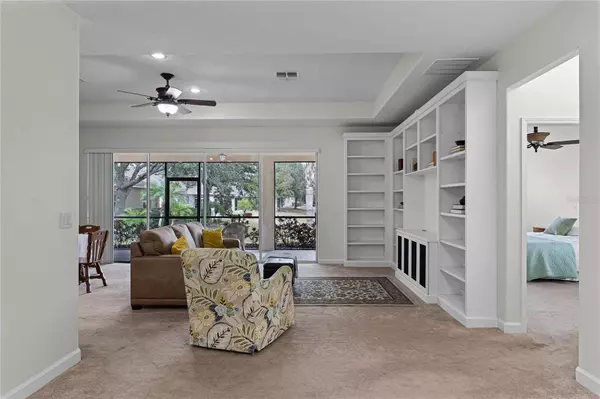3667 CALADESI RD Clermont, FL 34711
3 Beds
2 Baths
1,856 SqFt
UPDATED:
01/20/2025 08:41 PM
Key Details
Property Type Single Family Home
Sub Type Single Family Residence
Listing Status Active
Purchase Type For Sale
Square Footage 1,856 sqft
Price per Sqft $223
Subdivision Heritage Hills
MLS Listing ID O6271741
Bedrooms 3
Full Baths 2
HOA Fees $417/mo
HOA Y/N Yes
Originating Board Stellar MLS
Year Built 2010
Annual Tax Amount $3,144
Lot Size 5,227 Sqft
Acres 0.12
Property Description
vibrant 55+ community in Clermont! This neighborhood offers an exceptional lifestyle with an
array of amenities, including golf cart paths, bocce ball courts, and more. As you arrive, you'll
be greeted by charming brick pavers and lush, mature landscaping, setting the tone for what lies
inside. Step through the front door into a bright and airy space, filled with natural light and
freshly painted neutral tones that complement the flooring. The thoughtfully designed floor plan
begins with a long foyer, where you'll find two generously sized secondary bedrooms, each with
large closets and ceiling fans, a well-appointed bathroom featuring a shower/tub combo and a
spacious vanity, and a convenient laundry room. The heart of the home is the expansive great
room, seamlessly connecting the living, dining, and family areas with the kitchen. This open concept space is ideal for hosting family gatherings or entertaining friends, with easy access to
the patio for indoor-outdoor living. The kitchen is a chef's dream, offering extensive countertop
space, ample cabinetry, stainless steel appliances, a peninsula for additional seating, and a walk-in pantry. The private master suite is a true retreat, featuring enough room for a cozy sitting area
and direct access to the patio. His-and-hers walk-in closets and an en-suite bathroom with dual
vanities, a luxurious garden tub, and a spacious walk-in shower complete this sanctuary. Out
back, a sprawling covered and screened brick-paver patio overlooks a serene open area, creating
the perfect spot to relax and enjoy the Florida lifestyle. With a brand-new roof and a one year old AC, this home is
move-in ready and waiting for its new owners!
Location
State FL
County Lake
Community Heritage Hills
Zoning PUD
Interior
Interior Features Ceiling Fans(s), Living Room/Dining Room Combo, Open Floorplan, Solid Wood Cabinets, Split Bedroom, Stone Counters, Thermostat, Tray Ceiling(s), Walk-In Closet(s), Window Treatments
Heating Central
Cooling Central Air
Flooring Carpet, Tile
Fireplace false
Appliance Dishwasher, Disposal, Dryer, Electric Water Heater, Microwave, Range, Refrigerator, Washer
Laundry Inside, Laundry Room
Exterior
Exterior Feature Irrigation System, Rain Gutters, Sliding Doors, Sprinkler Metered
Garage Spaces 2.0
Community Features Gated Community - Guard
Utilities Available Cable Connected, Electricity Connected, Sewer Connected, Sprinkler Meter, Sprinkler Recycled, Underground Utilities, Water Connected
Amenities Available Gated
Roof Type Shingle
Attached Garage true
Garage true
Private Pool No
Building
Lot Description Paved
Story 1
Entry Level One
Foundation Slab
Lot Size Range 0 to less than 1/4
Sewer Public Sewer
Water Public
Structure Type Block
New Construction false
Schools
Elementary Schools Lost Lake Elem
Middle Schools Windy Hill Middle
High Schools East Ridge High
Others
Pets Allowed Yes
Senior Community Yes
Ownership Fee Simple
Monthly Total Fees $417
Acceptable Financing Cash, Conventional, FHA, VA Loan
Membership Fee Required Required
Listing Terms Cash, Conventional, FHA, VA Loan
Special Listing Condition None





