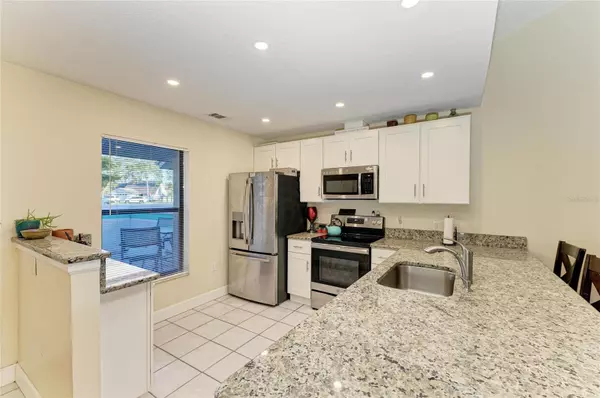428 40TH CT W Palmetto, FL 34221
2 Beds
2 Baths
1,091 SqFt
UPDATED:
02/02/2025 05:01 PM
Key Details
Property Type Single Family Home
Sub Type Villa
Listing Status Active
Purchase Type For Sale
Square Footage 1,091 sqft
Price per Sqft $219
Subdivision Melwood Oaks Ph Iib
MLS Listing ID A4638647
Bedrooms 2
Full Baths 2
HOA Fees $235/mo
HOA Y/N Yes
Originating Board Stellar MLS
Year Built 1989
Annual Tax Amount $1,446
Lot Size 3,049 Sqft
Acres 0.07
Property Description
Don't miss out on this fantastic opportunity! Schedule your showing today!
Location
State FL
County Manatee
Community Melwood Oaks Ph Iib
Zoning PDR
Direction W
Rooms
Other Rooms Inside Utility
Interior
Interior Features Ceiling Fans(s), High Ceilings, Open Floorplan, Skylight(s), Solid Surface Counters, Solid Wood Cabinets, Split Bedroom, Stone Counters, Vaulted Ceiling(s), Walk-In Closet(s), Window Treatments
Heating Central, Heat Pump
Cooling Central Air
Flooring Laminate
Furnishings Unfurnished
Fireplace false
Appliance Dishwasher, Exhaust Fan, Microwave, Refrigerator
Laundry Inside
Exterior
Exterior Feature Sliding Doors, Storage
Garage Spaces 1.0
Fence Fenced
Community Features Buyer Approval Required, Deed Restrictions, Pool
Utilities Available BB/HS Internet Available, Cable Connected, Electricity Connected, Public
Roof Type Shingle
Porch Enclosed, Other, Patio, Porch, Rear Porch
Attached Garage true
Garage true
Private Pool No
Building
Lot Description Cul-De-Sac
Entry Level One
Foundation Slab
Lot Size Range 0 to less than 1/4
Sewer Public Sewer
Water Public
Architectural Style Bungalow, Courtyard
Structure Type Block,Stucco
New Construction false
Schools
Elementary Schools Palm View Elementary
Middle Schools Lincoln Middle
High Schools Palmetto High
Others
Pets Allowed Cats OK, Dogs OK, Yes
HOA Fee Include Cable TV,Maintenance Grounds,Pest Control
Senior Community No
Pet Size Medium (36-60 Lbs.)
Ownership Fee Simple
Monthly Total Fees $235
Acceptable Financing Cash, Conventional, USDA Loan
Membership Fee Required Required
Listing Terms Cash, Conventional, USDA Loan
Num of Pet 2
Special Listing Condition None





