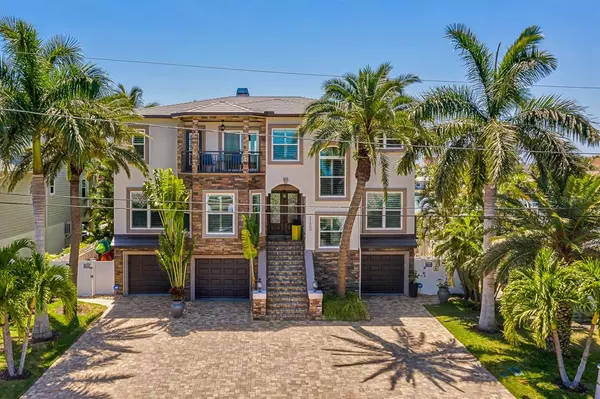$3,000,000
$2,900,000
3.4%For more information regarding the value of a property, please contact us for a free consultation.
11200 5TH ST E Treasure Island, FL 33706
5 Beds
3 Baths
3,704 SqFt
Key Details
Sold Price $3,000,000
Property Type Single Family Home
Sub Type Single Family Residence
Listing Status Sold
Purchase Type For Sale
Square Footage 3,704 sqft
Price per Sqft $809
Subdivision Isle Of Palms 1St Add
MLS Listing ID U8119948
Sold Date 06/17/21
Bedrooms 5
Full Baths 3
Construction Status Inspections
HOA Y/N No
Originating Board Stellar MLS
Year Built 1999
Annual Tax Amount $17,123
Lot Size 8,276 Sqft
Acres 0.19
Lot Dimensions 70x120
Property Description
A WATER WONDERLAND! ENJOY THE ULTIMATE IN WATERFRONT LIVING IN HIGHLY DESIRABLE ISLE OF PALMS. NO FIXED BRIDGES to navigate to the Gulf of Mexico! You will have front row seats to Treasure Island's extraordinary sunsets. Only a mile to one of the world's most beautiful beaches. The ultimate in poolscapes, the “Lazy River” is jaw dropping as it meanders through the lush landscaping and extensive hardscaping of your backyard tropical paradise. Fire water bowls add nightly drama. A composite dock includes a large seating area with a 20,000 pound lift and a 6,000 pound lift. Running water and 110 and 220 power are also available. The outside kitchen is complete with granite counters, a bar with seating for five, an icemaker, sink, a green egg, and gas cooking. Built in 1999, this home was extensively renovated by the current owners. The garage level has three bays, and can accommodate 3-5 vehicles. Polyaspartic flooring completes the space, which includes a substantial workshop and lots of room for toys. Hurricane season? This home includes a generator with hurricane windows and doors throughout. A work of art, this home was designed for entertaining, or for enjoying as your own very private resort. Room measurements are approximate. Buyers to verify.
Location
State FL
County Pinellas
Community Isle Of Palms 1St Add
Direction E
Rooms
Other Rooms Bonus Room, Den/Library/Office, Inside Utility, Storage Rooms
Interior
Interior Features Attic Ventilator, Ceiling Fans(s), Crown Molding, Dry Bar, High Ceilings, Living Room/Dining Room Combo, Open Floorplan, Solid Wood Cabinets, Split Bedroom, Stone Counters, Thermostat, Thermostat Attic Fan, Vaulted Ceiling(s), Walk-In Closet(s), Wet Bar, Window Treatments
Heating Central
Cooling Central Air
Flooring Hardwood, Travertine
Fireplaces Type Gas, Family Room
Furnishings Unfurnished
Fireplace true
Appliance Bar Fridge, Built-In Oven, Convection Oven, Cooktop, Dishwasher, Disposal, Dryer, Exhaust Fan, Freezer, Gas Water Heater, Ice Maker, Kitchen Reverse Osmosis System, Microwave, Range, Range Hood, Refrigerator, Tankless Water Heater, Washer, Water Filtration System, Water Purifier, Water Softener, Wine Refrigerator
Laundry Inside, Laundry Room, Upper Level
Exterior
Exterior Feature Balcony, Fence, Irrigation System, Lighting, Outdoor Kitchen, Sliding Doors
Parking Features Driveway, Garage Door Opener, Ground Level, On Street, Oversized, Split Garage, Under Building, Workshop in Garage
Garage Spaces 5.0
Fence Vinyl
Pool In Ground, Lighting, Salt Water
Community Features Park
Utilities Available Cable Connected, Electricity Connected, Sewer Connected, Water Connected
Waterfront Description Canal - Saltwater
View Y/N 1
Water Access 1
Water Access Desc Canal - Saltwater
View Water
Roof Type Tile
Porch Covered, Front Porch, Patio, Rear Porch, Screened
Attached Garage true
Garage true
Private Pool Yes
Building
Lot Description Flood Insurance Required, Paved
Entry Level Three Or More
Foundation Slab
Lot Size Range 0 to less than 1/4
Sewer Public Sewer
Water Public
Architectural Style Elevated
Structure Type Block, Stone
New Construction false
Construction Status Inspections
Others
Pets Allowed Yes
Senior Community No
Ownership Fee Simple
Acceptable Financing Cash, Conventional
Listing Terms Cash, Conventional
Special Listing Condition None
Read Less
Want to know what your home might be worth? Contact us for a FREE valuation!

Our team is ready to help you sell your home for the highest possible price ASAP

© 2025 My Florida Regional MLS DBA Stellar MLS. All Rights Reserved.
Bought with CHARLES RUTENBERG REALTY INC




