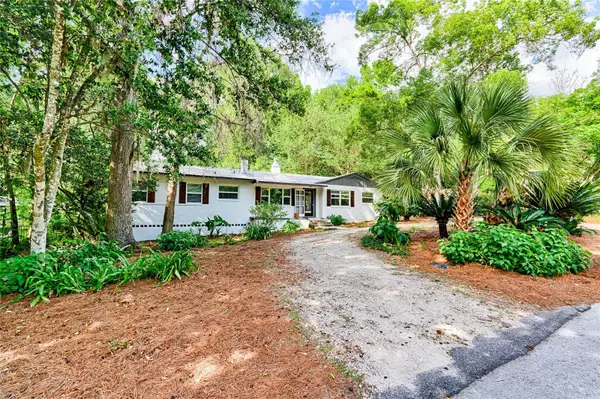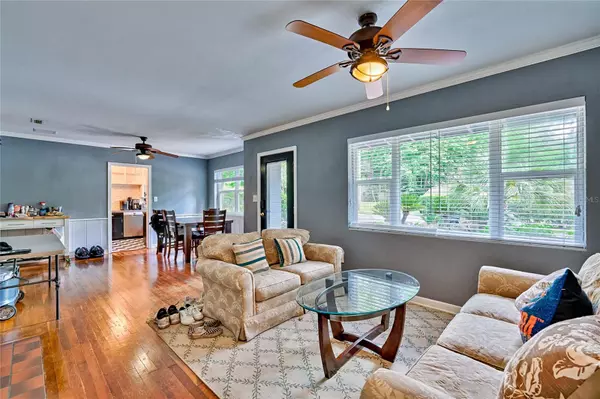$427,500
$450,000
5.0%For more information regarding the value of a property, please contact us for a free consultation.
2236 NW 9TH PL Gainesville, FL 32605
4 Beds
2 Baths
1,915 SqFt
Key Details
Sold Price $427,500
Property Type Single Family Home
Sub Type Single Family Residence
Listing Status Sold
Purchase Type For Sale
Square Footage 1,915 sqft
Price per Sqft $223
Subdivision Woodland Hills
MLS Listing ID GC512679
Sold Date 06/22/23
Bedrooms 4
Full Baths 2
Construction Status Appraisal,Financing,Inspections
HOA Y/N No
Originating Board Stellar MLS
Year Built 1955
Annual Tax Amount $3,420
Lot Size 0.360 Acres
Acres 0.36
Property Description
Walk, bike or jog to UF from this 4 bedroom, single family house on a quiet street in NW Gainesville. Only 9 streets North of UF! Updated kitchen with gas range and stainless appliances. 4 large bedrooms with 2 full bathrooms. Split bedroom plan with 3 bedrooms on one side and another main bedroom on the other with new LVP flooring and windows. New inside laundry room and large closet with LVP flooring. Living room with wood fireplace at front of home and separate family room with built-ins. House has a great combination of style, character and updates. Metal roof, block structure with brick accents. Back patio is screened and elevated for a great view of the large private yard. Miles of trails start just down the street from the house that connect to Hogtown Creek.
Location
State FL
County Alachua
Community Woodland Hills
Zoning RSF1
Interior
Interior Features Built-in Features, Ceiling Fans(s), Master Bedroom Main Floor, Solid Surface Counters, Thermostat, Walk-In Closet(s)
Heating Electric
Cooling Central Air
Flooring Tile, Vinyl, Wood
Fireplaces Type Family Room
Fireplace true
Appliance Built-In Oven, Dishwasher, Range, Refrigerator
Laundry Inside
Exterior
Exterior Feature Other, Private Mailbox
Utilities Available Cable Available, Cable Connected, Electricity Available, Electricity Connected, Natural Gas Available, Natural Gas Connected, Sewer Connected, Water Connected
Roof Type Metal
Porch Covered, Deck, Front Porch, Patio, Porch, Rear Porch
Garage false
Private Pool No
Building
Lot Description Landscaped, Private, Paved
Story 1
Entry Level One
Foundation Slab
Lot Size Range 1/4 to less than 1/2
Sewer Public Sewer
Water None
Structure Type Block, Concrete
New Construction false
Construction Status Appraisal,Financing,Inspections
Others
Senior Community No
Ownership Fee Simple
Acceptable Financing Cash, Conventional, FHA
Listing Terms Cash, Conventional, FHA
Special Listing Condition None
Read Less
Want to know what your home might be worth? Contact us for a FREE valuation!

Our team is ready to help you sell your home for the highest possible price ASAP

© 2025 My Florida Regional MLS DBA Stellar MLS. All Rights Reserved.
Bought with PROPERTUNITY REAL ESTATE PROS




