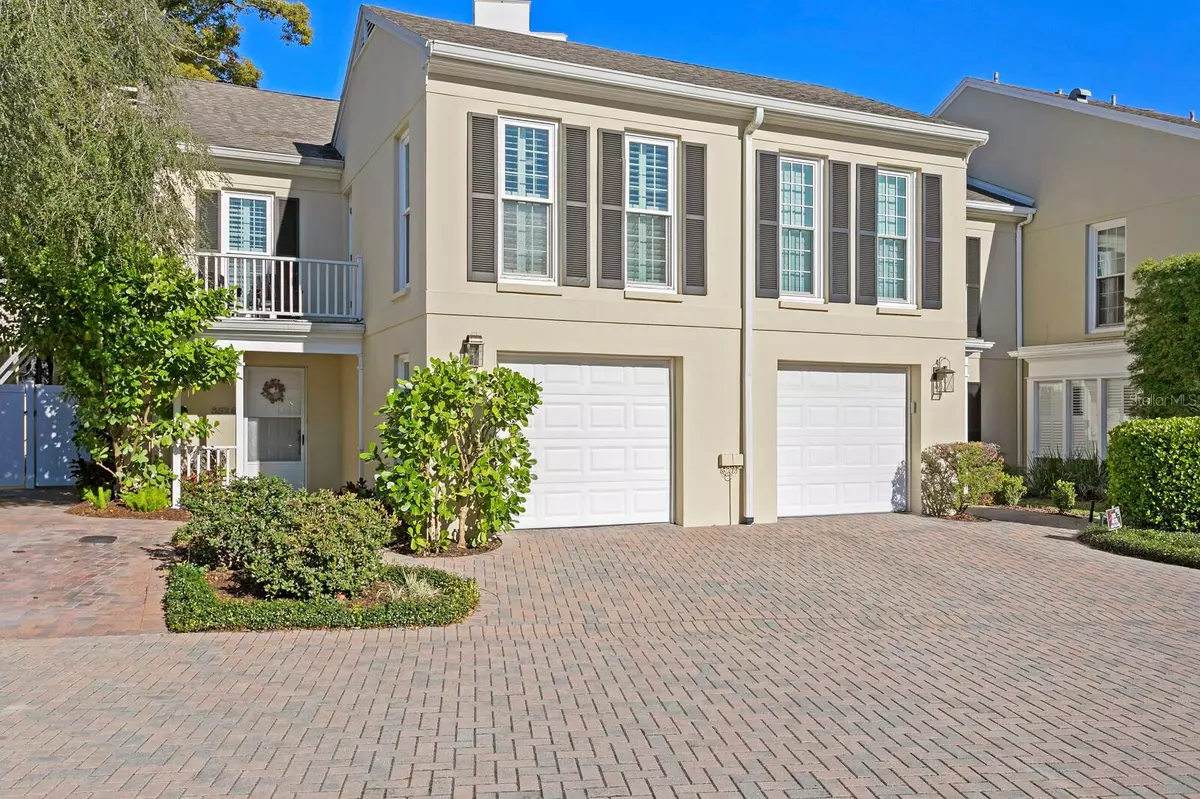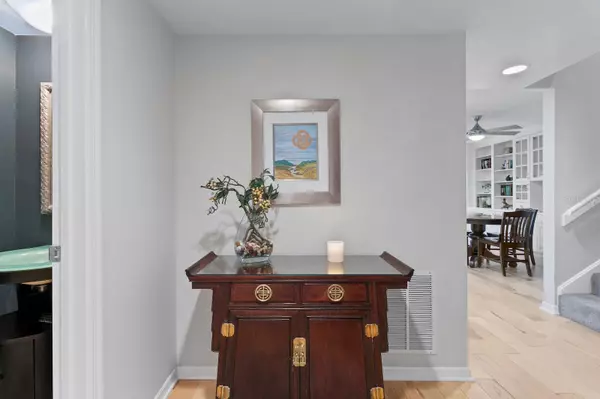$775,000
$775,000
For more information regarding the value of a property, please contact us for a free consultation.
3528 VILLAGE WAY Tampa, FL 33629
3 Beds
3 Baths
1,763 SqFt
Key Details
Sold Price $775,000
Property Type Townhouse
Sub Type Townhouse
Listing Status Sold
Purchase Type For Sale
Square Footage 1,763 sqft
Price per Sqft $439
Subdivision Millikens
MLS Listing ID T3509619
Sold Date 04/09/24
Bedrooms 3
Full Baths 2
Half Baths 1
HOA Fees $208/ann
HOA Y/N Yes
Originating Board Stellar MLS
Year Built 1981
Annual Tax Amount $6,238
Lot Size 2,178 Sqft
Acres 0.05
Property Description
Welcome to your dream home nestled in the heart of a charming gated community, just steps away from the scenic Bayshore Blvd in South Tampa. This stunning 2-story, 3 Bedroom, 2.5 Bath, 1 Car Garage Townhouse offers a perfect blend of elegance, comfort, and convenience. Step into luxury as you enter this impeccably designed townhouse boasting exquisite finishes and thoughtful upgrades. Upon entering, you're greeted by the warmth of real wood floors and the inviting ambiance of the wood burning fireplace in the living room. A wall of custom built-ins adds functionality and style. The open floor plan seamlessly flows into the well-equipped kitchen, complete with stainless steel appliances & range hood, 42 in. maple cabinets, granite countertops, and breakfast bar, ensuring both style and functionality. Entertain guests effortlessly in the adjacent dining area, or step through the new sliders onto the private, fully fenced back patio, ideal for al fresco dining or serene relaxation with lush foliage. Half Bath is conveniently located on the 1st floor along with generous under-stair storage. Upstairs, retreat to the primary suite where a second wood burning fireplace awaits, creating a cozy retreat to unwind after a long day. Walk-in closet delights with built-in organization. The balcony off the master suite offers a tranquil oasis, perfect for enjoying morning coffee or evening sunsets. Double doors lead to the master bath completely renovated to feature tub/shower combo with designer wall tile that extends to the ceiling, white cabinetry, decorative tile backsplash, quartz counters and tile floor. Two additional bedrooms provide ample space for family or guests, with one featuring a built-in office, ideal for remote work or study. All Bedrooms boast wood floors. Guest Bath was beautifully remodeled to include new tub with subway tile surround, and wood cabinet with quartz counters. Upstairs you'll also find the laundry closet with storage cabinets and attic access with convenient pull-down stairs. With all new windows and fresh paint throughout, this home exudes freshness and modernity. Other perks include: NEW Hot Water Heater in '23, AC in '13 and Roof in '11. In addition to the 1 car garage, there is room for another car in the driveway and another car in designated parking space right in front of the townhome. And let's not forget the unbeatable location, less than a block from the picturesque Bayshore Blvd (the largest continuous sidewalk – 4.5 miles - in the country!), offering endless opportunities for outdoor recreation and leisurely strolls along the waterfront.
Location
State FL
County Hillsborough
Community Millikens
Zoning PD
Interior
Interior Features Attic Fan, Built-in Features, Ceiling Fans(s), Crown Molding, Kitchen/Family Room Combo, Living Room/Dining Room Combo, PrimaryBedroom Upstairs, Walk-In Closet(s), Window Treatments
Heating Central, Electric
Cooling Central Air
Flooring Tile, Wood
Fireplaces Type Living Room, Primary Bedroom, Wood Burning
Fireplace true
Appliance Cooktop, Dishwasher, Electric Water Heater, Microwave, Range, Refrigerator
Laundry Inside, Upper Level
Exterior
Exterior Feature Balcony, Hurricane Shutters, Rain Gutters, Sliding Doors, Storage
Parking Features Garage Door Opener, Guest, Parking Pad
Garage Spaces 1.0
Fence Vinyl
Community Features Buyer Approval Required, Community Mailbox, Gated Community - No Guard, Sidewalks
Utilities Available BB/HS Internet Available, Cable Connected, Electricity Connected, Sprinkler Meter, Street Lights
Amenities Available Gated
Roof Type Shingle
Porch Deck, Patio, Porch
Attached Garage true
Garage true
Private Pool No
Building
Lot Description Street Dead-End, Paved
Story 2
Entry Level Two
Foundation Block, Slab
Lot Size Range 0 to less than 1/4
Sewer Public Sewer
Water Public
Architectural Style Traditional
Structure Type Block,Stucco
New Construction false
Schools
Elementary Schools Roosevelt-Hb
Middle Schools Coleman-Hb
High Schools Plant City-Hb
Others
Pets Allowed Breed Restrictions
HOA Fee Include Maintenance Grounds
Senior Community No
Ownership Fee Simple
Monthly Total Fees $208
Acceptable Financing Cash, Conventional, VA Loan
Membership Fee Required Required
Listing Terms Cash, Conventional, VA Loan
Special Listing Condition None
Read Less
Want to know what your home might be worth? Contact us for a FREE valuation!

Our team is ready to help you sell your home for the highest possible price ASAP

© 2025 My Florida Regional MLS DBA Stellar MLS. All Rights Reserved.
Bought with HOME LOCATORS INC.




