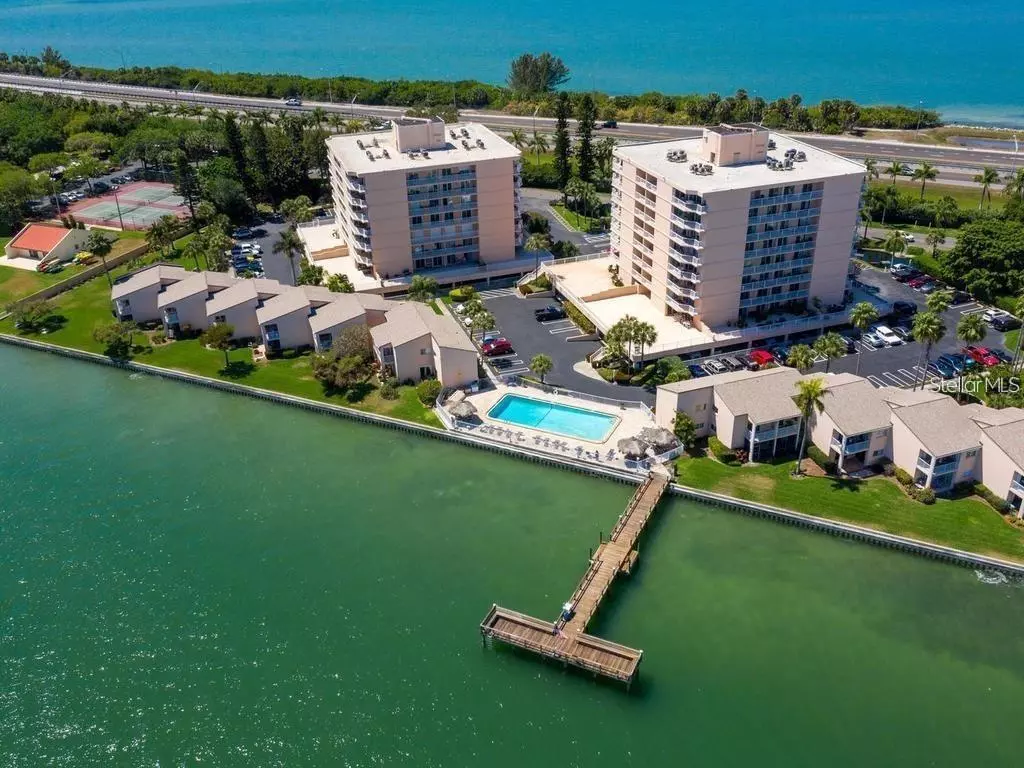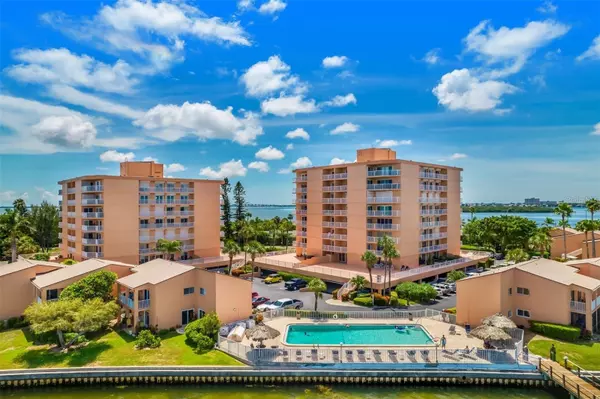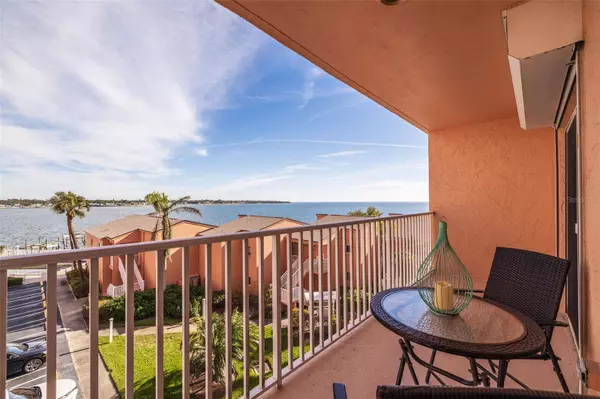7432 SUNSHINE SKYWAY LN S #402 St Petersburg, FL 33711
2 Beds
2 Baths
1,100 SqFt
OPEN HOUSE
Sun Jan 26, 12:00pm - 2:00pm
UPDATED:
01/23/2025 01:12 AM
Key Details
Property Type Condo
Sub Type Condominium
Listing Status Active
Purchase Type For Sale
Square Footage 1,100 sqft
Price per Sqft $417
Subdivision South Bay Condo
MLS Listing ID TB8334477
Bedrooms 2
Full Baths 2
Condo Fees $705
HOA Y/N No
Originating Board Stellar MLS
Year Built 1977
Annual Tax Amount $5,513
Lot Size 4.920 Acres
Acres 4.92
Property Description
The sleek and modern chef's kitchen features newer stainless-steel appliances, quartz countertops, custom cabinetry and a designer backsplash. You'll find the open concept living and dining areas – perfect for entertaining – are as functional as they are beautiful. Wake up to serene water views in the primary bedroom featuring wood plank flooring, a custom walk-in closet with storage shelves, and an ensuite bathroom with a walk-in shower and dual sinks. The laundry closet with stackable washer/dryer features extra storage shelves for your convenience. Covered parking, a designated parking space and elevator combines security with easy access. And for comfort and peace of mind, the HVAC was recently replaced in April 2024.
With its prime location in south St. Petersburg just north of the Skyway Bridge, South Bay is your very own resort-style waterfront retreat featuring a heated pool with tiki cabanas, an exclusive clubhouse and private fishing dock. Plus, you are just minutes from downtown Saint Petersburg's vibrant dining, arts and cultural scene, 15 minutes to award-winning Gulf beaches and within easy access to I-275. Whether you're seeking a full-time residence or a vacation retreat, this condo offers the perfect blend of luxury and relaxation. Don't let this opportunity to experience a piece of paradise get away ... schedule your showing today!
Location
State FL
County Pinellas
Community South Bay Condo
Direction S
Rooms
Other Rooms Inside Utility, Storage Rooms
Interior
Interior Features Eat-in Kitchen, High Ceilings, L Dining, Living Room/Dining Room Combo, Open Floorplan, Primary Bedroom Main Floor, Solid Surface Counters, Split Bedroom, Thermostat, Walk-In Closet(s), Window Treatments
Heating Central, Electric
Cooling Central Air
Flooring Hardwood, Tile, Vinyl
Fireplaces Type Decorative, Electric, Free Standing
Furnishings Furnished
Fireplace true
Appliance Dishwasher, Disposal, Dryer, Electric Water Heater, Exhaust Fan, Freezer, Ice Maker, Microwave, Range, Range Hood, Refrigerator, Washer
Laundry Inside, Laundry Closet
Exterior
Exterior Feature Balcony, Hurricane Shutters, Irrigation System, Lighting, Outdoor Shower, Sidewalk, Sliding Doors, Storage
Parking Features Assigned, Covered, Guest, Off Street, Under Building, Underground
Garage Spaces 1.0
Pool Gunite, Heated, In Ground, Lighting, Tile
Community Features Association Recreation - Owned, Buyer Approval Required, Clubhouse, Community Mailbox, Pool, Sidewalks
Utilities Available BB/HS Internet Available, Cable Available, Cable Connected, Electricity Connected, Phone Available, Public, Sewer Connected, Street Lights, Water Connected
Amenities Available Clubhouse, Elevator(s), Lobby Key Required, Maintenance, Pool, Storage
Waterfront Description Bay/Harbor,Gulf/Ocean to Bay
View Y/N Yes
Water Access Yes
Water Access Desc Bay/Harbor,Gulf/Ocean to Bay
View Pool, Water
Roof Type Concrete
Porch Other, Patio
Attached Garage true
Garage true
Private Pool No
Building
Lot Description Cleared, Cul-De-Sac, Landscaped, Near Marina, Sidewalk, Paved
Story 9
Entry Level One
Foundation Other, Slab
Lot Size Range 2 to less than 5
Sewer Public Sewer
Water Public
Architectural Style Coastal, Elevated, Traditional
Structure Type Block,Concrete,Stucco
New Construction false
Others
Pets Allowed Cats OK, Dogs OK, Number Limit
HOA Fee Include Cable TV,Common Area Taxes,Pool,Escrow Reserves Fund,Insurance,Maintenance Structure,Maintenance Grounds,Management,Pest Control,Recreational Facilities,Sewer,Trash,Water
Senior Community No
Pet Size Small (16-35 Lbs.)
Ownership Condominium
Monthly Total Fees $705
Acceptable Financing Cash, Conventional, FHA
Membership Fee Required None
Listing Terms Cash, Conventional, FHA
Num of Pet 1
Special Listing Condition None





