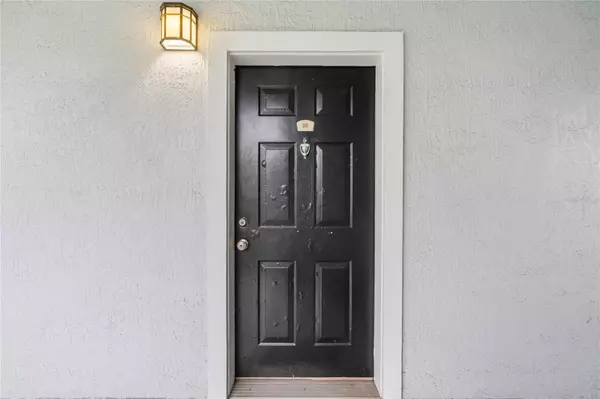300 E SOUTH ST #3015 Orlando, FL 32801
1 Bed
1 Bath
667 SqFt
UPDATED:
01/23/2025 03:49 PM
Key Details
Property Type Condo
Sub Type Condominium
Listing Status Active
Purchase Type For Sale
Square Footage 667 sqft
Price per Sqft $284
Subdivision Grande Downtown Orlando
MLS Listing ID O6273795
Bedrooms 1
Full Baths 1
HOA Fees $382/mo
HOA Y/N Yes
Originating Board Stellar MLS
Year Built 2002
Annual Tax Amount $1,404
Lot Size 6,969 Sqft
Acres 0.16
Property Description
Are you ready for luxurious living in downtown Orlando nestled behind the famous Dr. Philip center for performing arts? This perfect location allows you to walk to work, restaurants and even events at Lake Eola, Church Street, or the Kia Center. Enjoy the downtown culture of the “city beautiful”.
The magic begins as you drive into this exclusive gated condominium community. You are surrounded by lush landscaping and absolutely no road noise. Life in the grand downtown Orlando includes two reserved parking spots in the garage, a resort style pool, fitness center, security, water, trash, exterior maintenance, insurance, roof replacement, and pest control.
As you park in your third level parking space, you will find a walkway over to your unit 3015.
As you walk through the door, expect to be impressed with the new luxurious vinyl flooring that opens to your great room plan. The gourmet kitchen with granite countertops will make the chef of the kitchen extremely happy. Your great room has a dining room and living area that overlooks the beautiful landscape courtyard.
When you are ready to retire for the evening, a nicely sized primary bedroom with oversized walk-in closet is attached to the full bath with a tub and shower combination. There is ample storage and a full-size washer and dryer closet that completes the unit.
Make your private appointment today while the opportunity still exists.
Location
State FL
County Orange
Community Grande Downtown Orlando
Zoning AC-3A/T
Rooms
Other Rooms Breakfast Room Separate, Great Room, Inside Utility
Interior
Interior Features Ceiling Fans(s), Crown Molding, Open Floorplan, Primary Bedroom Main Floor, Stone Counters, Walk-In Closet(s)
Heating Electric, Heat Pump
Cooling Central Air
Flooring Ceramic Tile, Luxury Vinyl
Furnishings Unfurnished
Fireplace false
Appliance Dishwasher, Disposal, Dryer, Electric Water Heater, Microwave, Range, Refrigerator, Washer
Laundry Inside, Laundry Closet
Exterior
Exterior Feature French Doors
Parking Features Assigned, Covered, Guest, Reserved, Split Garage
Garage Spaces 2.0
Community Features Community Mailbox, Fitness Center, Pool
Utilities Available BB/HS Internet Available, Electricity Connected, Public, Sewer Connected, Underground Utilities, Water Connected
View Garden
Roof Type Other
Porch None
Attached Garage true
Garage true
Private Pool No
Building
Lot Description City Limits, Paved, Private
Story 6
Entry Level One
Foundation Slab
Lot Size Range 0 to less than 1/4
Sewer Public Sewer
Water Public
Architectural Style Contemporary
Structure Type Block,Stucco
New Construction false
Schools
Elementary Schools Lake Como Elem
Middle Schools Lake Como School K-8
High Schools Edgewater High
Others
Pets Allowed Dogs OK
HOA Fee Include Pool,Insurance,Maintenance Structure,Maintenance Grounds,Maintenance,Management,Pest Control,Private Road,Recreational Facilities,Security,Sewer,Water
Senior Community No
Pet Size Very Small (Under 15 Lbs.)
Ownership Fee Simple
Monthly Total Fees $501
Acceptable Financing Cash, Conventional, FHA, VA Loan
Membership Fee Required Required
Listing Terms Cash, Conventional, FHA, VA Loan
Num of Pet 1
Special Listing Condition None





